I drew the back panel designs on the birch, and Jan cut out them out and glued them in place, along with 1/8" and 1/4" thick strips to create the look of the panelled sections.
My two 'Little Workers' were standing on the kitchen table while he was pondering how to attach the trims I'd chosen for the top, and I just had to take a photo.....
I figured if I couldn't use the bottom, I'd use the top. The table was pushed width-wise right up against the china cabinet. I needed the table width-wise so the space would be wide enough to accommodate guests on both sides without interfering with what was happening in the middle.
The cabinet door frames would make nice architectural details, but the glass was too shiny. So I cut two panels out of bristol board and painted them with 'stonework', then taped them over the glass. My two bi-fold 'stone' foam core walls were way too warped to use for this setting, so I used the 'cottage' interior walls instead. I figured they'd be mostly hidden by tapestries anyways. The dias and steps were made by layering some old wooden shelving. And my trusty fireplace served as architectural backing for the throne.
I added decorations and seating, and the guests started arriving.....seven fun size dolls, three JIDs, and three MSDs....
I was finally ready for the ceremony to begin....
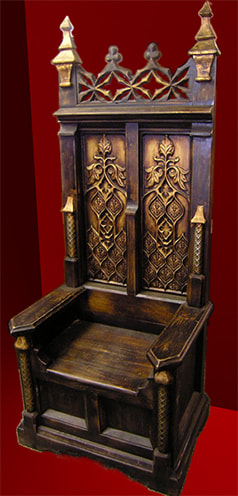
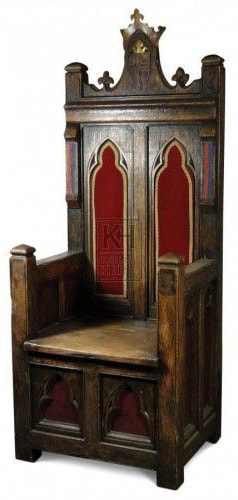
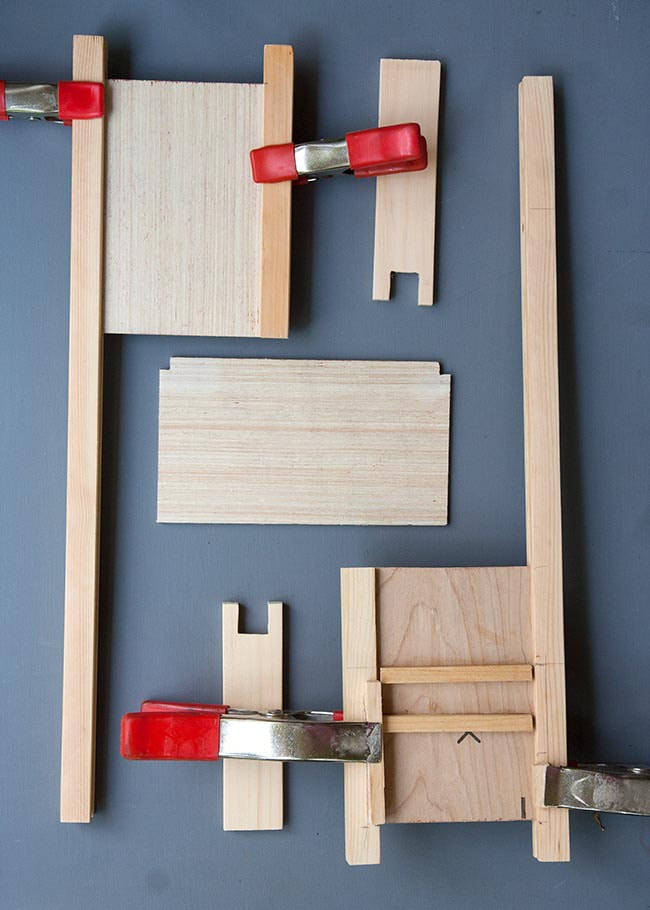
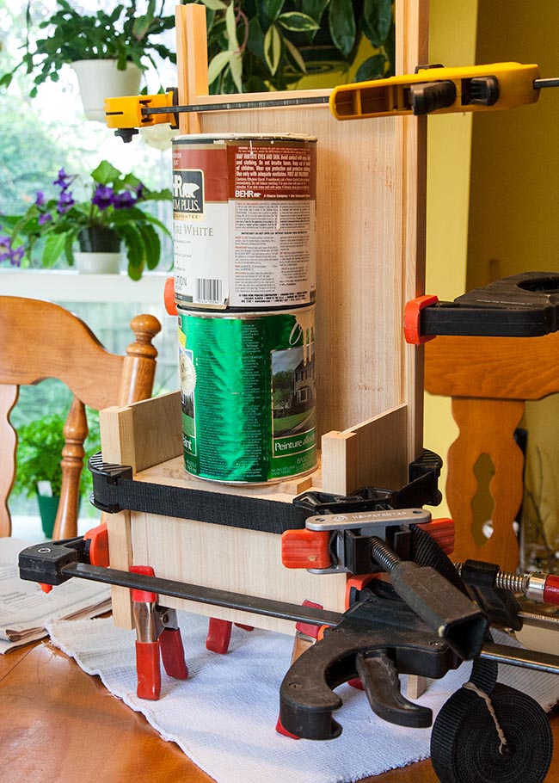
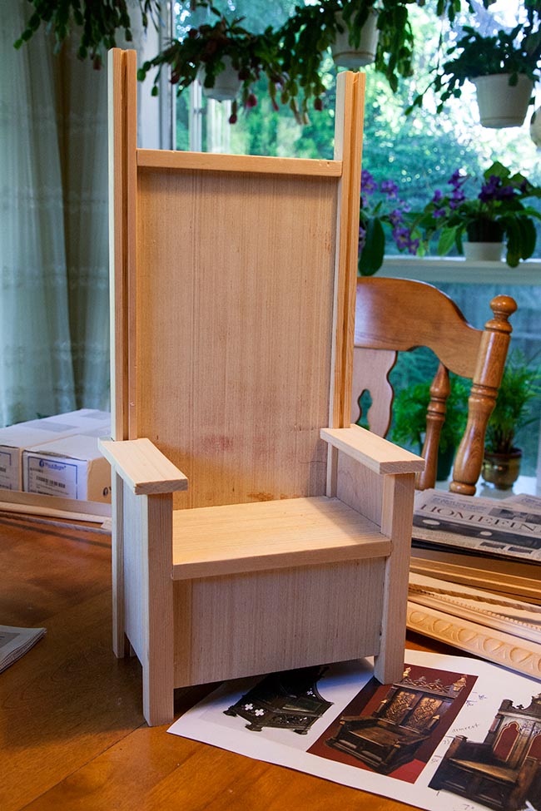
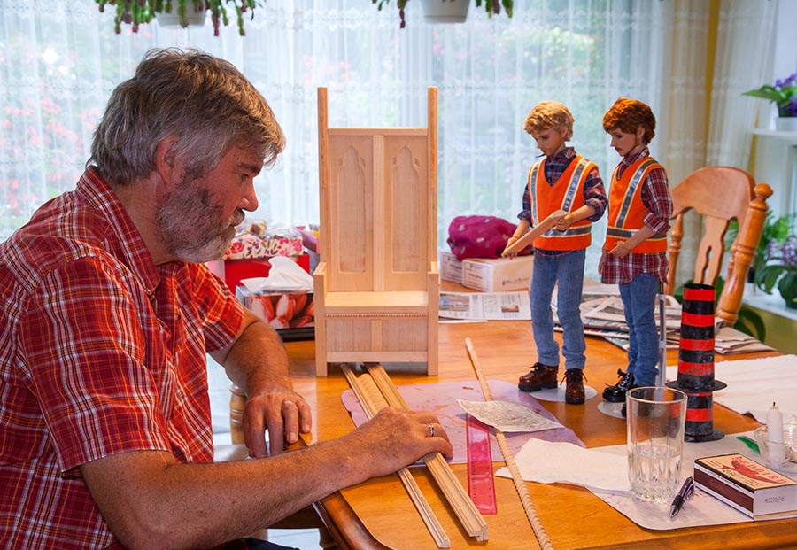
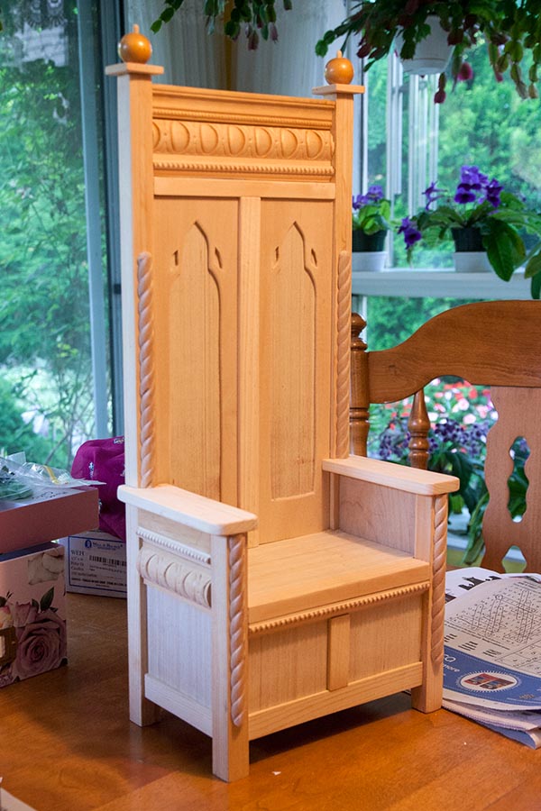
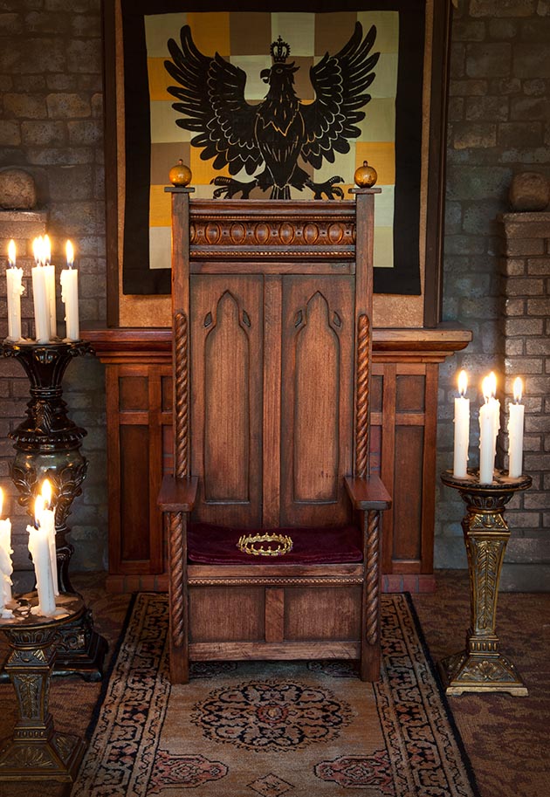

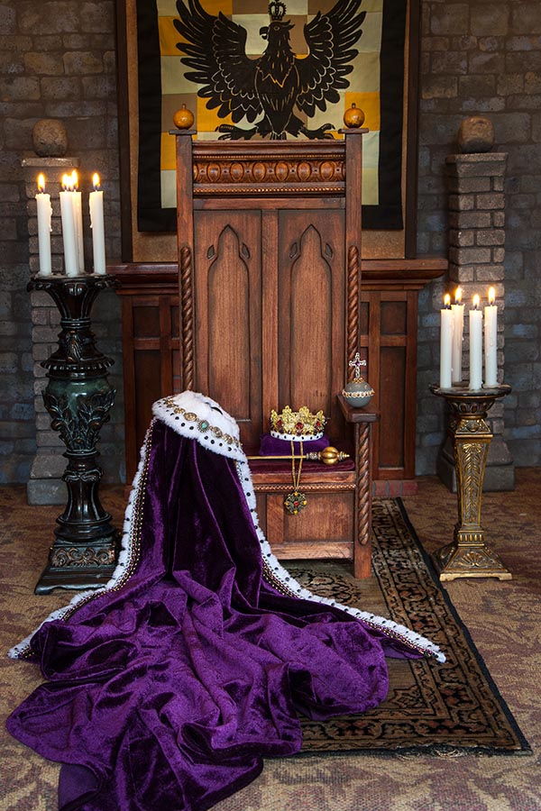
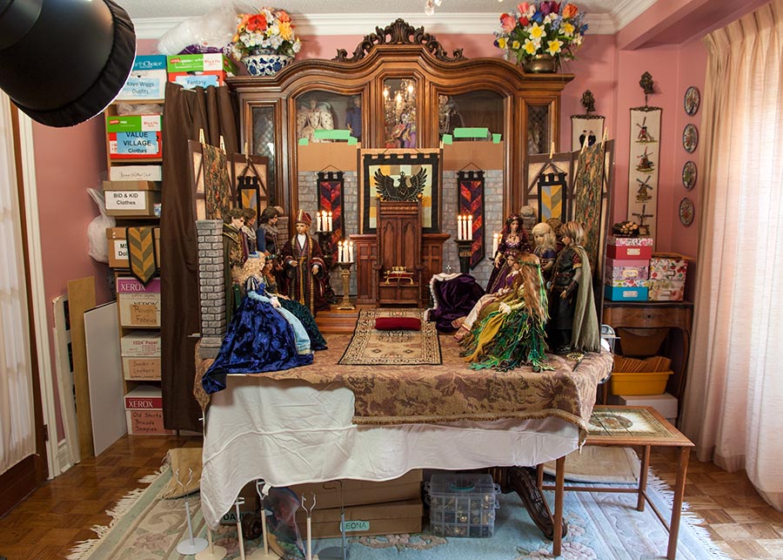
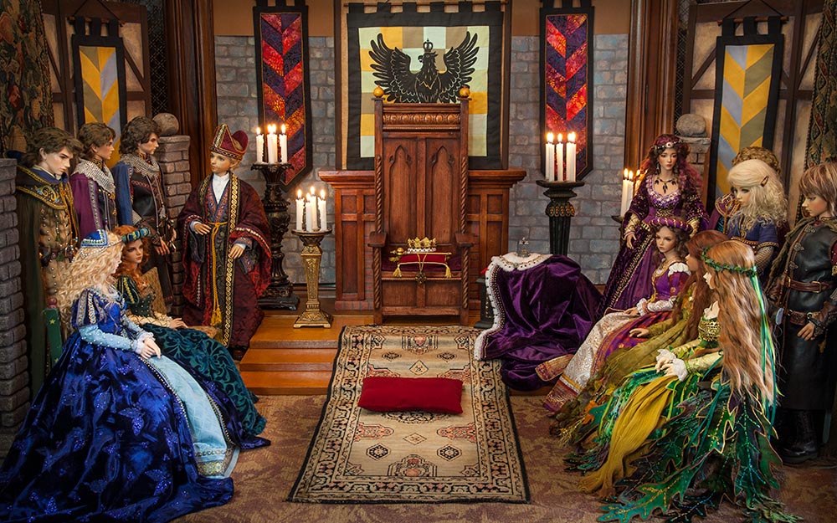
 RSS Feed
RSS Feed
